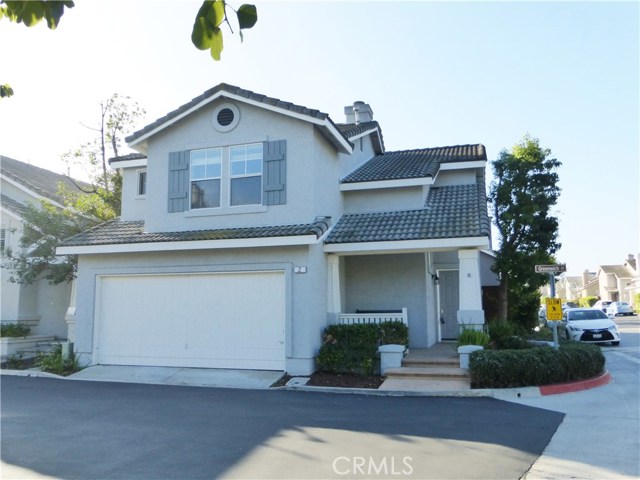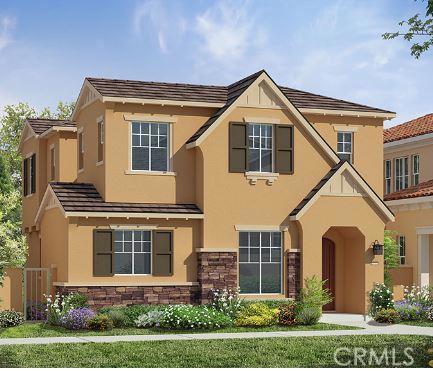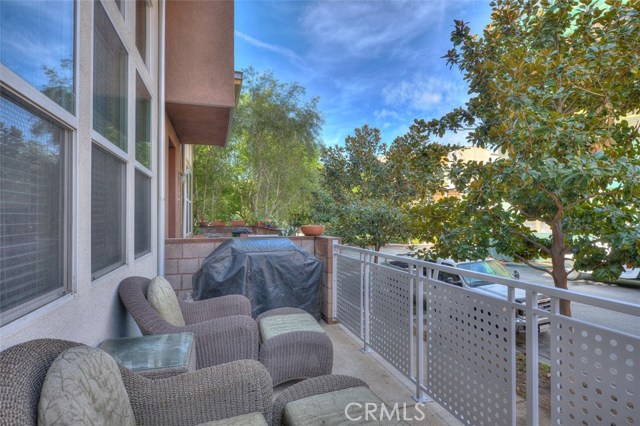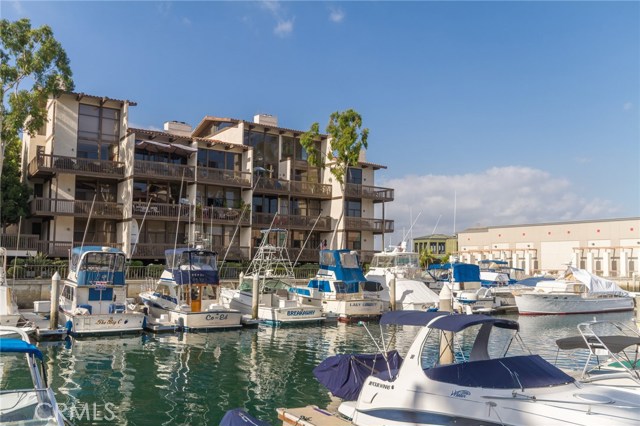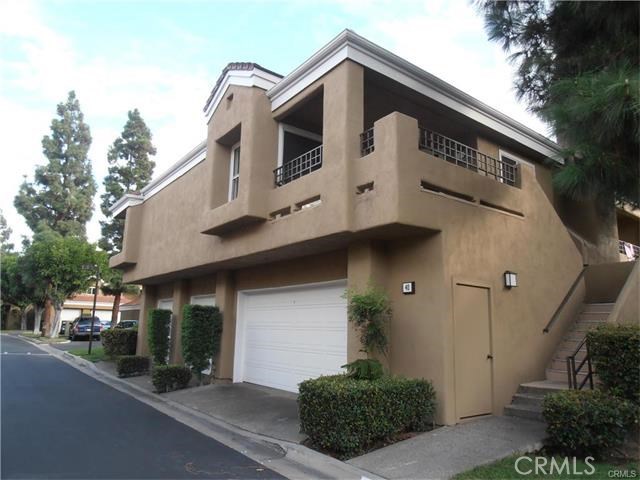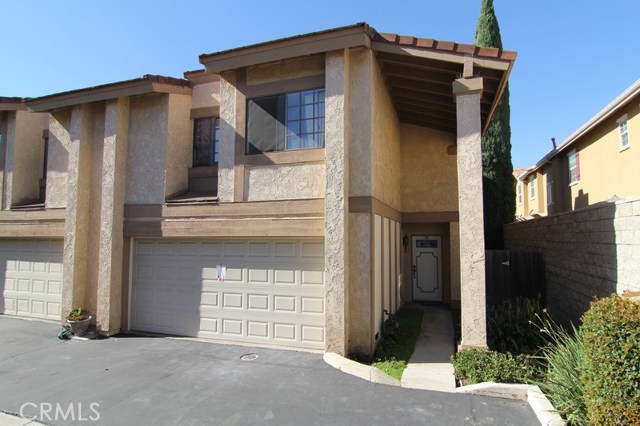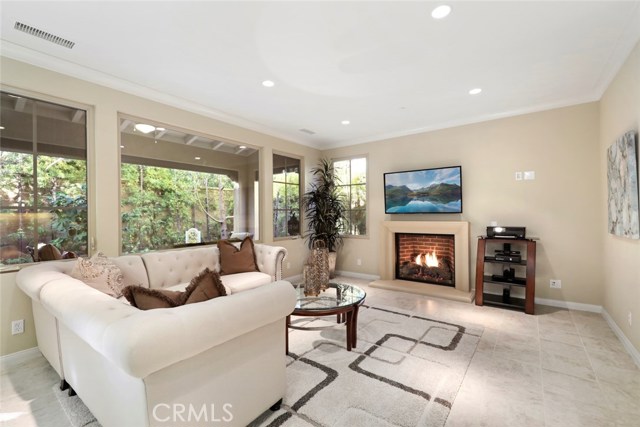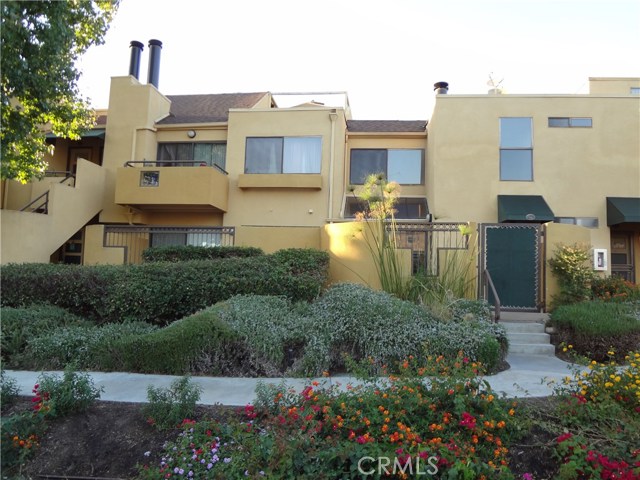| Your Agent Contact Information | |
 |
|
| Saved Search: "orange-county-lofts-blog" has returned the following: |
Price Change | |||||
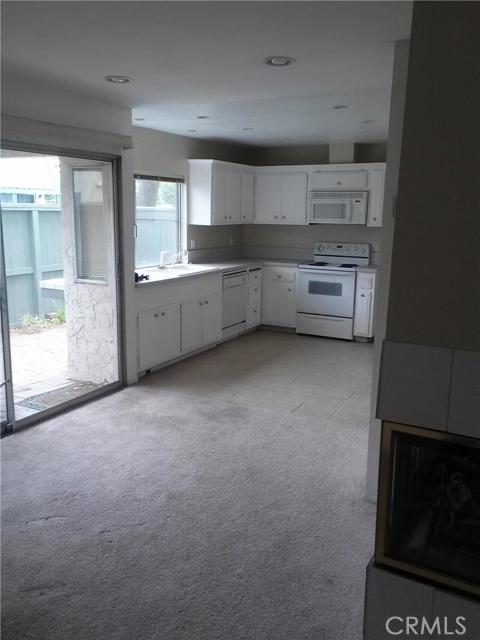 | |||||
| |||||
| |||||
| |||||
| Area: (1245) Garden Park | Subdivision: Garden Park | ||||
| HOA: $305.00(Monthly) | Year Built: 1974 | ||||
| Pool: No | Land Type: | ||||
Remarks: PRICE REDUCTION! Garden Greens Townhouse 2 story, 2 bed, 2.5 bath & a Loft (used as 3rd bedroom, can be office, gamers, study, etc.) with many upgrades including scraped ceiling, recess lighting. The Kitchen has new tile floors, resurfaced cabinets, large pantry, new dishwasher. Downstairs has a gas fireplace that can be enjoyed from the living room, dining room & kitchen. New tile floors in baths and refinished tub and shower. Large Master suite with double wardrobe closets. 2nd bedroom offers private balcony overlooking greenbelt. Indoor Laundry room. 2 car garage that leads to private, gated front patio entry. Second patio in backyard faces greenbelt and provides gate access just steps to the pool, Jacuzzi, showers-low HOA's. Tenant occupied $2300 a month, consistent for 8 yrs. Make an appt NOW! | |||||
| Broker/Agent does not guarantee the accuracy of the square footage, lot size or other information concerning the conditions or feature of the property provided by the seller or obtained from Public Records or the other sources. Buyer is advised to independently verify the accuracy of all information through personal inspection and with appropriate professionals. MLSPLUS™ Copyright © 2016 by The MLS™, Information deemed To unsubscribe, please click here |

