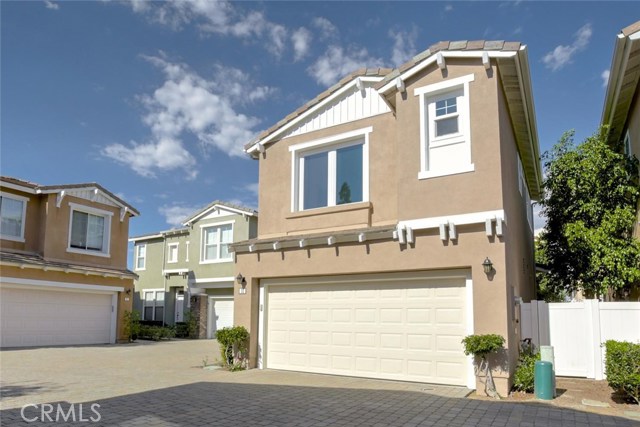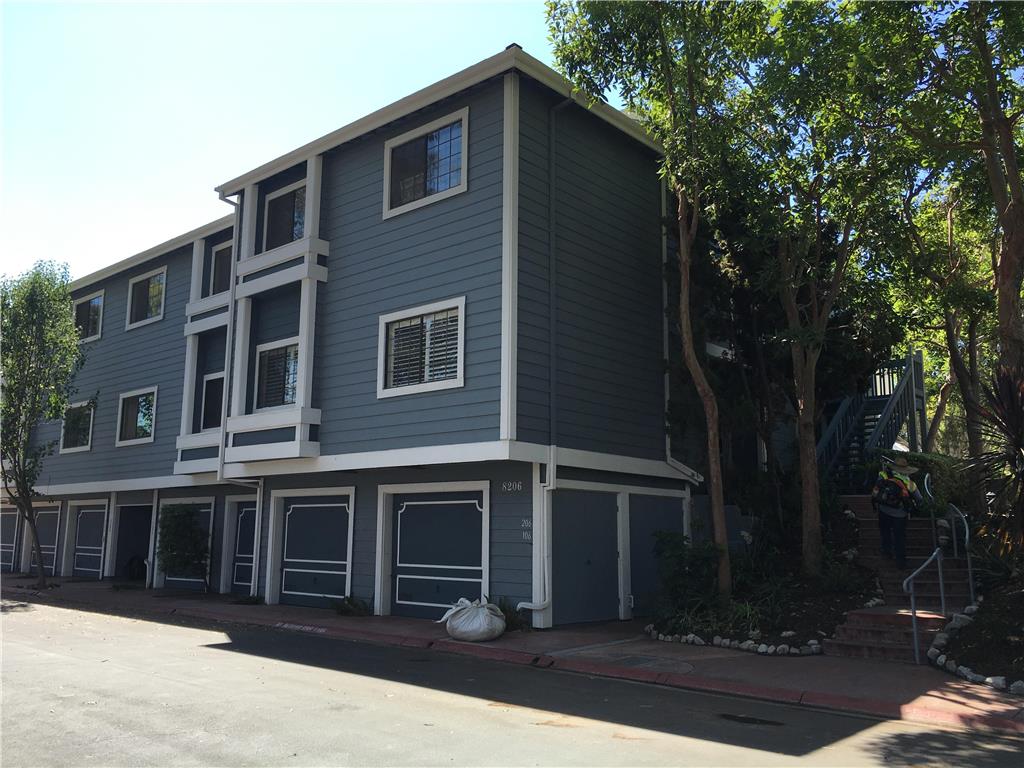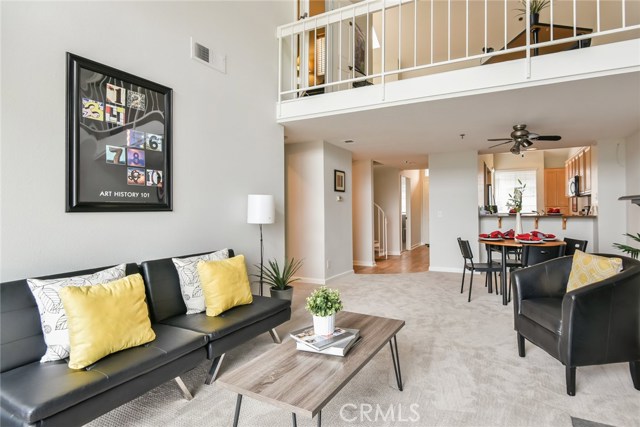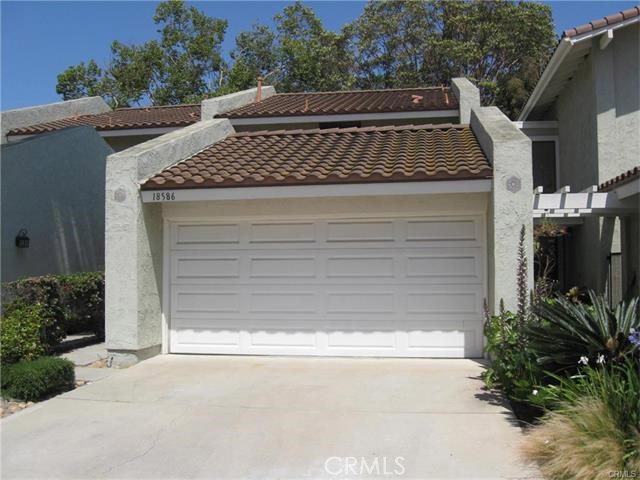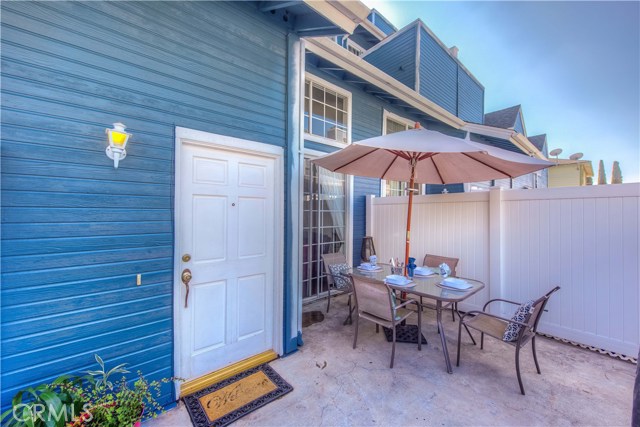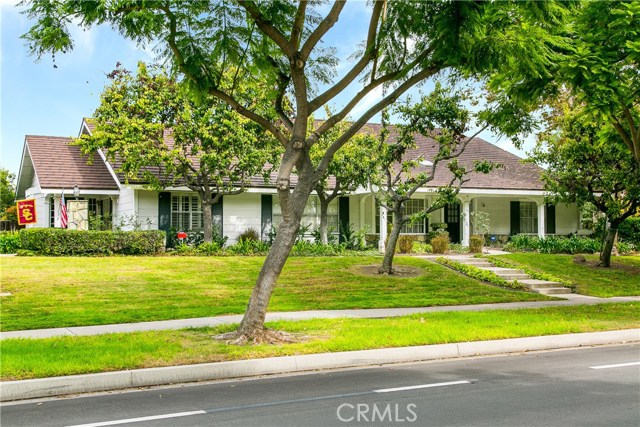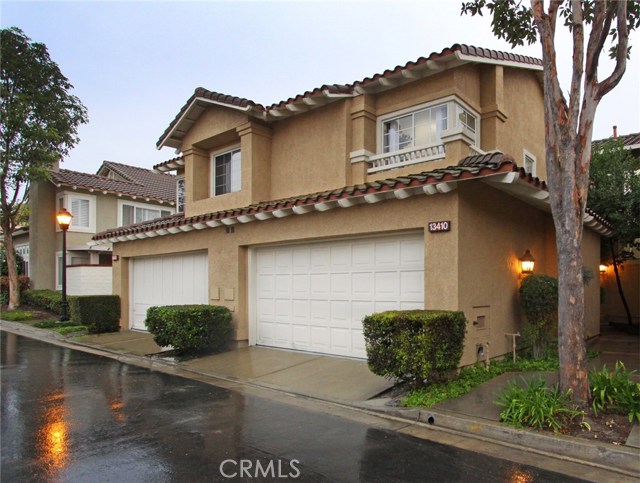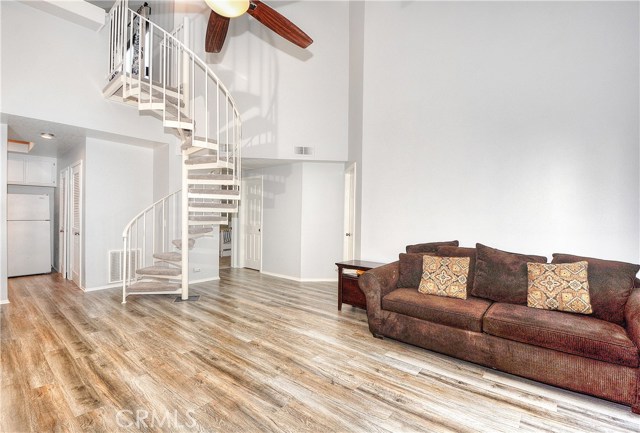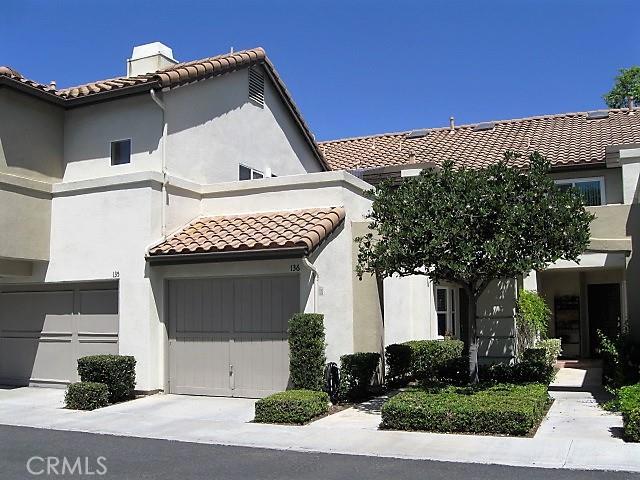| Your Agent Contact Information | |
 |
|
| Saved Search: "orange-county-lofts-blog" has returned the following: |
Back On Market | |||||
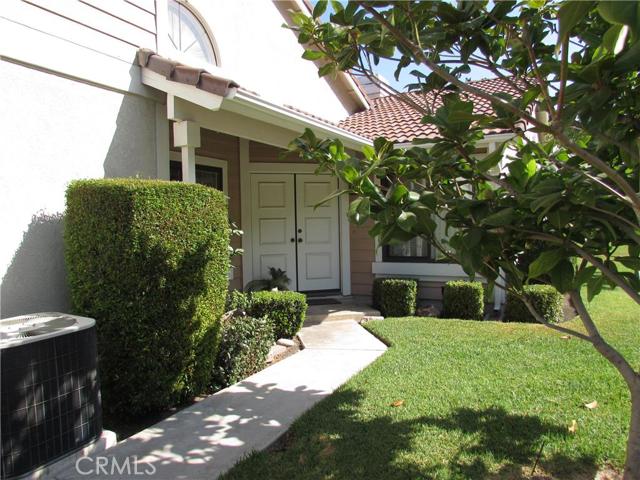 | |||||
| |||||
| |||||
| |||||
| Area: (430) Diamond Bar | Subdivision: | ||||
| HOA: $340.00(Monthly) | Year Built: 1986 | ||||
| Pool: No | Land Type: | ||||
Remarks: Charming Silver Hawk townhouse end unit! This is a beautiful home 2 bedrooms downstairs and a huge bonus room upstairs which can be build into a master suite or 2 extra bedrooms ( it was a option from the builder) also plumbed for a additional bathroom plus a loft overlooking the main house, great for a office. Remodeled kitchen with marble counter tops separate room for kitchen table, laundry with direct access to a over-sized two car garage. Large formal dining room, living room with brick fireplace and gas starter & sliding glass door to backyard. Private backyard offers a patio, grassy area (fake grass) and beautiful trees and plants Many quality upgrades have been made including, newer double pane windows through-out, hardwood floors and tile in kitchen and bathrooms, high ceilings, remodeled kitchen, tile roof and newer counter tops in bathrooms. Well kept complex with tennis courts, minutes to shopping, fwy , transpiration and schools. Located in the Walnut school district!! | |||||
| Broker/Agent does not guarantee the accuracy of the square footage, lot size or other information concerning the conditions or feature of the property provided by the seller or obtained from Public Records or the other sources. Buyer is advised to independently verify the accuracy of all information through personal inspection and with appropriate professionals. MLSPLUS™ Copyright © 2016 by The MLS™, Information deemed To unsubscribe, please click here |

